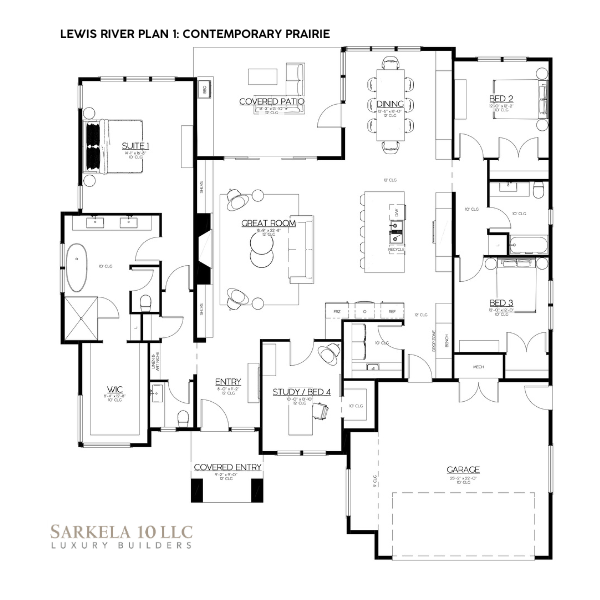Elegance Meets Modern Prairie Style
Experience the perfect blend of timeless Prairie architecture and contemporary design with the Lewis River Plan 1. This stunning home showcases the horizontal lines, overhanging eaves, and integrated indoor-outdoor living spaces characteristic of Prairie style, while incorporating modern amenities and open-concept living for today’s lifestyle.
The Lewis River Plan 1 offers spacious, light-filled interiors with clean lines and natural materials that create a warm, inviting atmosphere. The contemporary interpretation of this classic architectural style provides both aesthetic appeal and functional living spaces for families of all sizes.
Distinctive Features:
- Signature Prairie-style horizontal lines with extended eaves
- Open-concept main living area connecting kitchen, dining, and great room
- Floor-to-ceiling windows maximizing natural light and outdoor views
- Primary suite with spa-inspired bathroom and walk-in closet
- Gourmet kitchen with large island, walk-in pantry, and premium appliance package
- Indoor-outdoor living spaces including covered patio
- Energy-efficient construction and systems
- Designer finishes throughout
- Flexible bonus room for home office, media room, or additional living space

House Details
| Square Footage | |
| Beds | 3 beds |
| Baths | 2.5 baths |
| Garage | 2-car garage |
Contact Sarkela Luxury Builders today to learn more about the Lewis River Plan 1: Contemporary Prairie and begin customizing your dream home!

