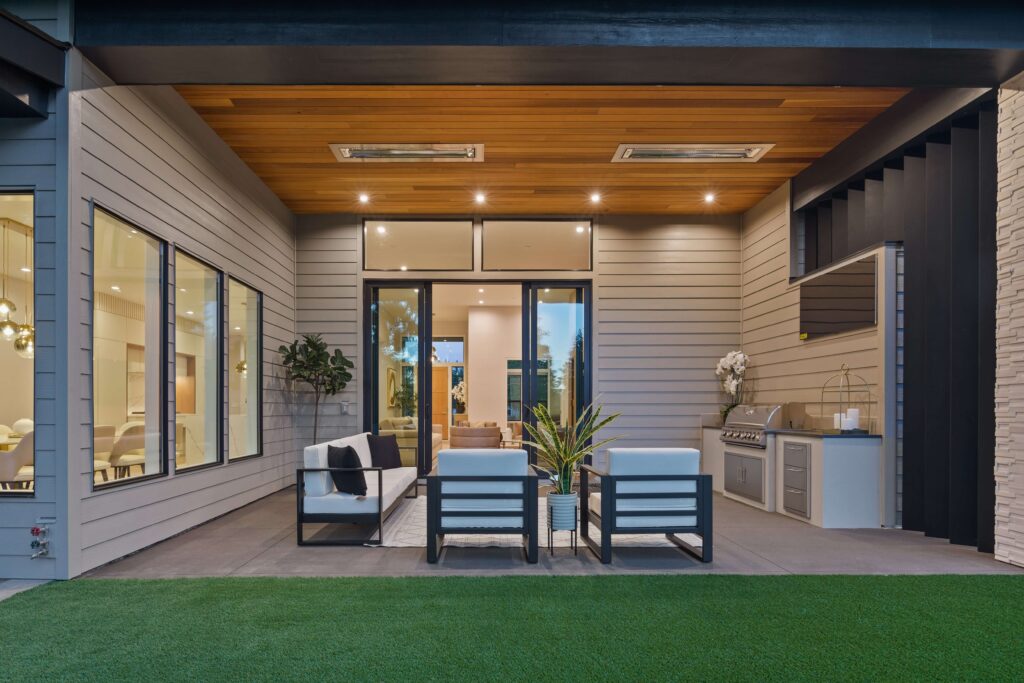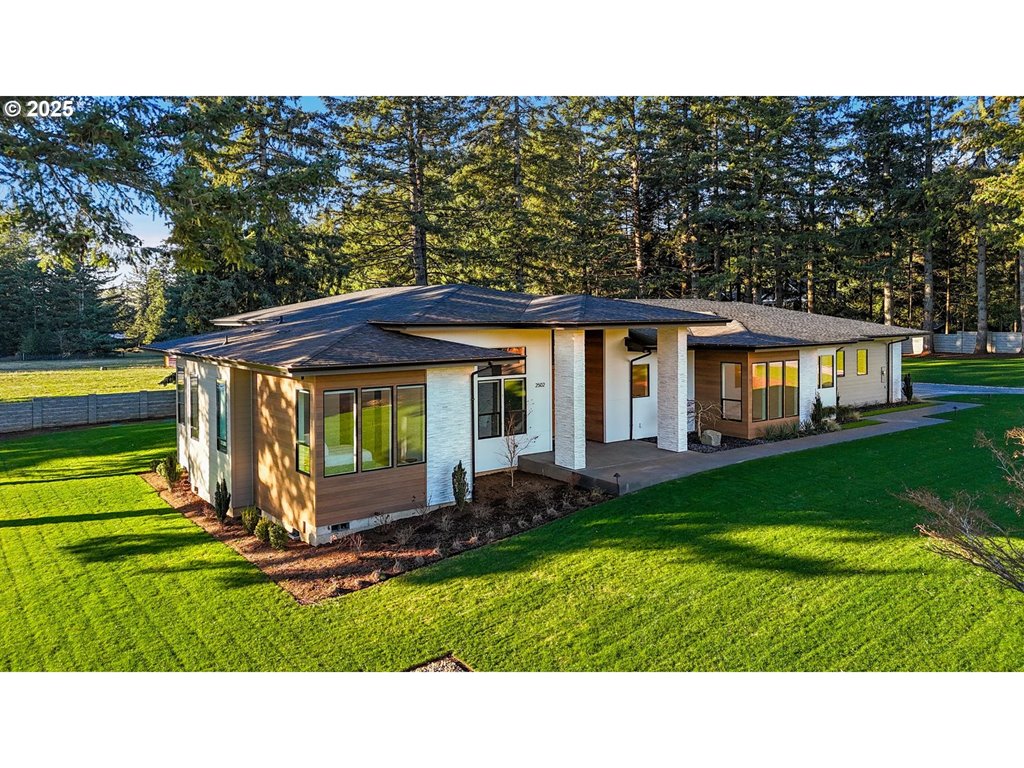Information is deemed correct and complete, the finished product may vary slightly from photos and plans. Sarkela 10, LLC reserves the right to make changes without notice.


Explore our collection of thoughtfully designed luxury house plans, each offering the perfect balance of elegance, functionality, and customization potential. Whether building on your own lot or in one of our premier Southwest Washington communities, these plans provide an ideal starting point for creating your dream home.
At Sarkela Custom Builders, we believe your home should be as unique as you are, while incorporating proven design principles that enhance both livability and value. Our collection of customizable floor plans represents years of refinement based on client feedback, architectural excellence, and deep understanding of Southwest Washington’s environment.
Each plan begins with a foundation of timeless design elements including optimal traffic flow, thoughtful room relationships, and strategic placement of windows to maximize natural light and views. From there, our designs incorporate luxury touches that elevate everyday living—from chef-inspired kitchens and spa-like primary suites to flexible spaces that adapt to your changing needs.

We offer the flexibility to build your selected floor plan on either your existing property or in one of our carefully developed communities throughout Southwest Washington.
Transform your property into the perfect setting for your dream home. Our team will evaluate your land to ensure compatibility with your chosen floor plan, making any necessary adaptations for site conditions.
Choose from our premium lots in established and emerging luxury communities throughout Clark and Cowlitz counties, each offering distinctive advantages and amenities.
Minor modifications such as moving interior walls or making slight dimensional adjustments typically add minimal cost to your project. More substantial changes like adding square footage, creating specialty rooms, or significantly altering the roof structure will increase the price proportionally to the scope of changes. During our initial consultation, we can provide general pricing guidance based on the types of modifications you’re considering.
Many of our plans can be adapted for sloped lots, and we have several designs specifically created for hillside properties. During site evaluation, we’ll determine which plans are most suitable for your property’s topography or how your chosen plan might be modified to work optimally with your lot.
While we recommend finalizing all design decisions before construction begins, we understand that some changes may arise during the building process. Minor adjustments can often be accommodated, though they may impact timeline and budget. Our change order process ensures all modifications are properly documented and approved.
Information is deemed correct and complete, the finished product may vary slightly from photos and plans. Sarkela 10, LLC reserves the right to make changes without notice.

Copyright © Sarkela 10 LLC. All rights reserved.