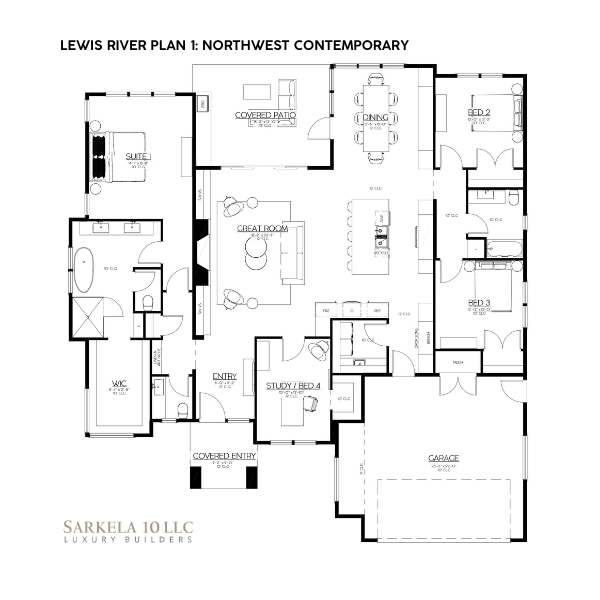House Description
Pacific Northwest Elegance for Modern Living
Embrace the distinctive character of regional architecture with the Lewis River Plan 1: Northwest Contemporary. This thoughtfully designed home celebrates the Pacific Northwest aesthetic with its harmonious blend of natural materials, expansive windows, and a deep connection to the surrounding landscape.
This residence features the hallmark elements of Northwest Contemporary design: dramatic roof lines, warm wood accents, stone features, and generous outdoor living spaces that invite you to experience the natural beauty of the region year-round. Perfect for those who appreciate organic modern design that responds to the unique character of the Pacific Northwest.
Distinctive Features:
- Signature Northwest Contemporary exterior with cedar accents, stone veneer, and expansive windows
- Pitched roof lines with substantial overhangs protecting from Pacific Northwest weather
- Open floor plan with soaring ceilings and exposed architectural elements
- Gourmet kitchen with oversized island and premium appliance package
- Indoor-outdoor living with covered outdoor rooms and seamless transitions
- Energy-efficient construction with sustainable materials and systems
- Abundant natural light through strategically placed windows capturing territorial views
- Flexible spaces for home office, media room, or additional living areas
- Natural material palette throughout reflecting the Northwest aesthetic

House Details
| Square Footage | |
| Beds | 4 beds |
| Baths | 3.5 |
| Garage | 2-car garage |
Contact Sarkela Luxury Builders today to explore how the Lewis River Plan 1: Northwest Contemporary can be tailored to your lifestyle while honoring the distinctive architectural heritage of our region!


