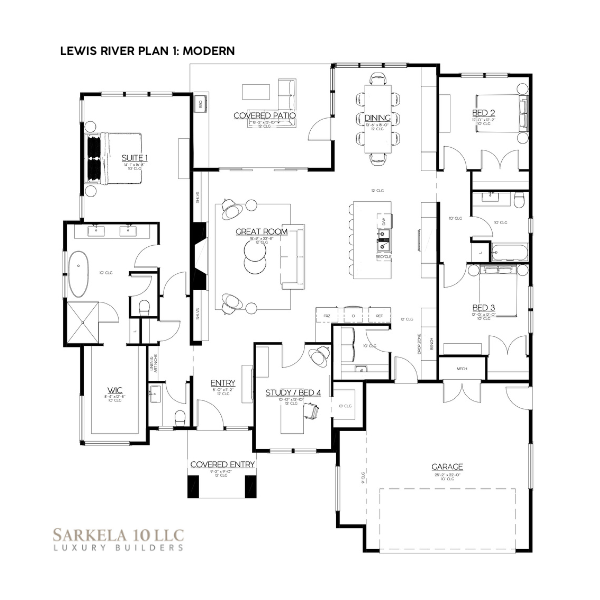House Description
Bold Design Meets Sophisticated Living
Experience the perfect harmony of form and function with the Lewis River Plan 1: Modern. This striking contemporary home features clean architectural lines, dramatic geometric elements, and expansive glass that creates a seamless connection between indoor luxury and outdoor beauty.
This modern masterpiece offers sleek, minimalist aesthetics combined with premium materials and innovative design solutions. The Lewis River Plan 1: Modern is ideal for those who appreciate architectural distinction and sophisticated living spaces that make a statement.
Distinctive Features:
- Dramatic modern exterior with mixed materials and flat/low-pitched roof lines
- Expansive windows providing abundant natural light and spectacular views
- Open-concept floor plan with floating staircases and architectural details
- Smart home technology integration throughout
- Designer lighting and fixtures creating distinctive atmospheres
- Multi-level outdoor living spaces with glass railings
- Flexible spaces for home office, entertainment, or fitness needs
- Premium construction by award-winning Sarkela Luxury Builders

House Details
| Square Footage | |
| Beds | 4 |
| Baths | 2.5 |
| Garage | 2-car garage |
Contact Sarkela Luxury Builders today to explore how the Lewis River Plan 1: Modern can be customized to create your ideal contemporary home!


